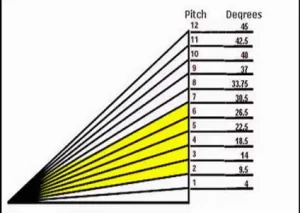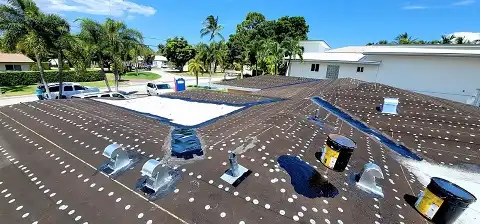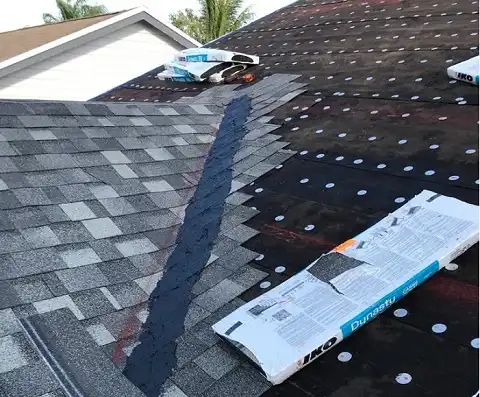How to prepare to install a shingle roof
Shingle roofs belong to a category called Steep-slope roof systems. They are composed of individual pieces or installed shingles over a water-shedding underlayment over a structural roof deck. Shingles roof systems are installed over a sloping roof not less than 2:12 pitch. Here we will provide a little advice on the correct way to prepare to install a shingle roof.

Common types of steep-slope roof systems include:
- metal panels
- asphalt shingles
- clay and concrete tile
- metal shingles
- synthetic components
- slate
- wood shakes
- wood shingles
Today, we will explain the correct way to install shingle roofs in Florida.
Re-Roof Replacement or New Roof
This type of asphalt Shingle Roof Assembly consists of a Single Layer of Mechanically Attached Underlayment and selected Dimensional or 3-Tab shingle installed over, using specifically designed roofing nails.
Requirements and components to Prepare to install a shingle roof
- Minimum Roof slope 2-12 required for shingle roof systems
- The roof deck is constructed of Plywood, OSB, or Wood planks
- Underlayment recommendation: 1 layer for over 4:12 slope and two layers for under 4:12 slope. But be careful with municipality requirements as they take primary consideration for installing a roof.
- Drip Edge Metal – It’s a 3×3 metal piece installed at the start of the roof.
- Asphalt Shingles, either dimensional or 3-Tabs, are the system’s main components.
- Flashings are needed wherever there is roof penetration, chimneys walls, etc.
- Valley, if needed, has a particular way to be installed. It’s from metal and roof material.
Roof accessories, roof nails, bull, 4 in tape, meshing tape, etc.







